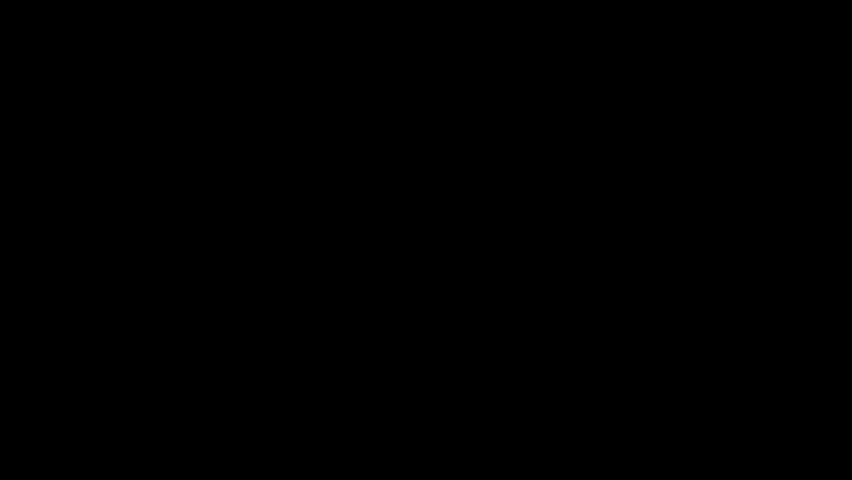

Nachtvesen
Client:
Uberhaus
Collaborators:
Karl Karam, Michael Najjar
Year:
2019
Location:
Beirut
Short description:
Set on the rooftop of a five (5) story industrial building overlooking a military base and the impressive cranes in the port of Beirut, Nachtvesen is the second major nightclub in Lebanon we got the commission to do. Building on the methodology that drove our work on the Garten, here too the context is paramount.
While the brief required us to use a pre-existing metallic structure, we had full design control over the nightclub. Set up as coliseum all with its arena, viewing deck and stages, the space ends with quite an experimental façade, 300 meters of welded metal with suspended glass panels, a window to an unknown place, that draws you in and out of focus.
It frames the port but also anchors you being in a space room. The new bars and Dj booth, contrast and bring to light both the retro and futuristic aspect of the space and inject a living aspect to it. In addition, perhaps not visible but surely at work is the organization of the plan to insure seamless circulation and service for customers and staff. The details have been thought of as to allow for better operations and a polyvalent space.
Overall we are proposing an alternative approach, flexible yet anchored and coherent to its context.
Underground is fine, but we are going over ground here. Back to space. Not darker than night.








